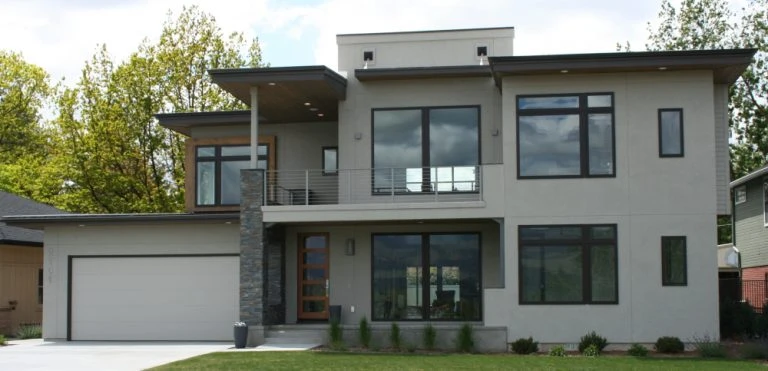
When you contact us to replace the windows in your home, there are 4 major aspects of code compliance we need to consider. This blog entry will review the first two aspects that must be considered for every window.
Energy Conservation
It’s estimated that 25%-30% of your homes heat gain or loss is from your homes windows. Updating or replacing your inefficient windows are your only options if you need to improve either of these situations.
If you choose to update your existing windows here are a few things you can do:
- Check for air leaks
- Caulk and weatherstrip.
- Add window treatments: drapes; blinds; shutters
- Add storm windows
- Add solar control film
- Add exterior shading: trees; awning; overhangs
The other option is replacement. Whether you choose to do-it-yourself or hire a professional to take care of the removal, disposal and installation, you will need to decide which of the following features are best for your replacement.
- Frame type
- Glazing type
- Gas fills and spacers
- Operation types
Safety Glazing
If your window or glass door is in a location subject to human impact the glass needs to be safety glass, tempered or have a safety film installed on it. The code identifies 7 locations for this precaution.
- Glass doors or any door that contains a lite (installed piece of glass) that is large enough for a 3” ball to be passed through it.
- Sidelites that are within a 24-inch arc of the vertical edge of the door in the closed position.
- Windows that meet all 4 of these conditions:
- Greater than 9 square feet, and
- Lower edge is less than 18 inches from the floor, and
- Upper edge is more than 36 inches from the floor, and
- A walking surface is within 36 inches horizontally of the windows
- All glass guards and railings are required to be safety glass regardless of its height from the walking area.
- Glass near wet surfaces also needs to be safety glazed when the bottom exposed edge of the glazing is less than 60 inches above the “walking surface”.
- Stair and Ramps must have safety glazed when the glass is within 36 inches of the walking surface.
- Windows on bottom stair landings must be safety glazed when it is within 60 inches horizontally of the bottom stair tread and less than 36 inches above the landing.
In part 2 of this blog, we’ll address the last two aspects that deal with any opening in a wall.